A lot has happened in the only twenty days since my last post. We are almost through the design phase with our architecture firm, RadLab. Due to the cost of the site work (e.g. connecting the sewer line, running electric) as well as the scale of a two-story structure in the context of our property, we’ve decided to move forward with a one-story design that is comprised of just one 40 foot shipping container.
The guest house portion will be the first 30 feet, and the office will be the last 10 feet on the far side of our property from the house. The office will then extend out another 8 feet and that portion will be built on-site.
Together, the office will be 80sf and the guest house will be 200sf.
When Cris and I first saw these designs we both said we felt like a little tear had come to our eye – the designs captured everything we were envisioning. Cris said it’s rare to find someone who can envision what you’re envisioning better than you can yourself! That’s why we knew we wanted to work with the guys at RadLab. Jason, our architect there, has been amazing to work with!
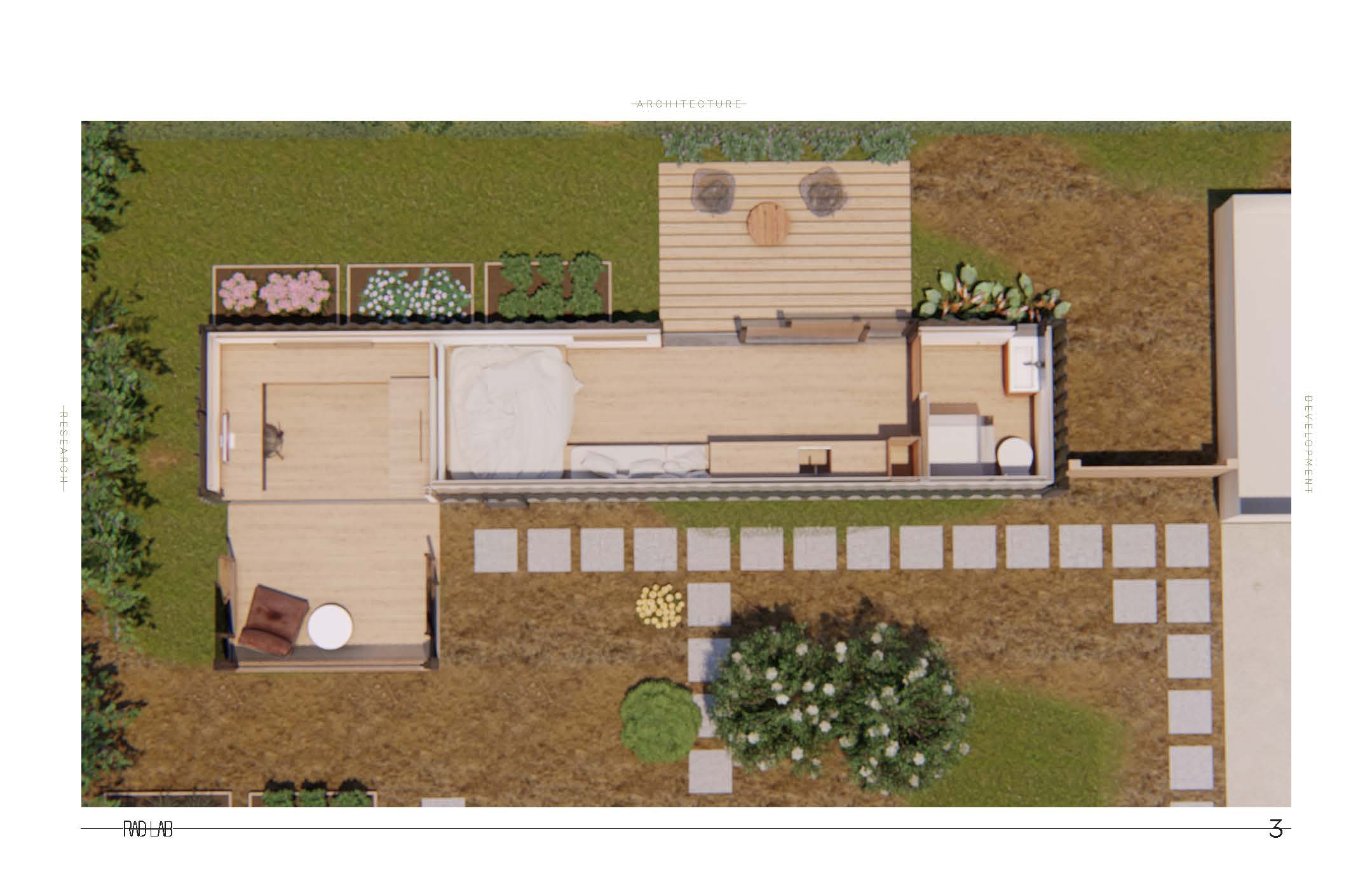
Overhead view of inside
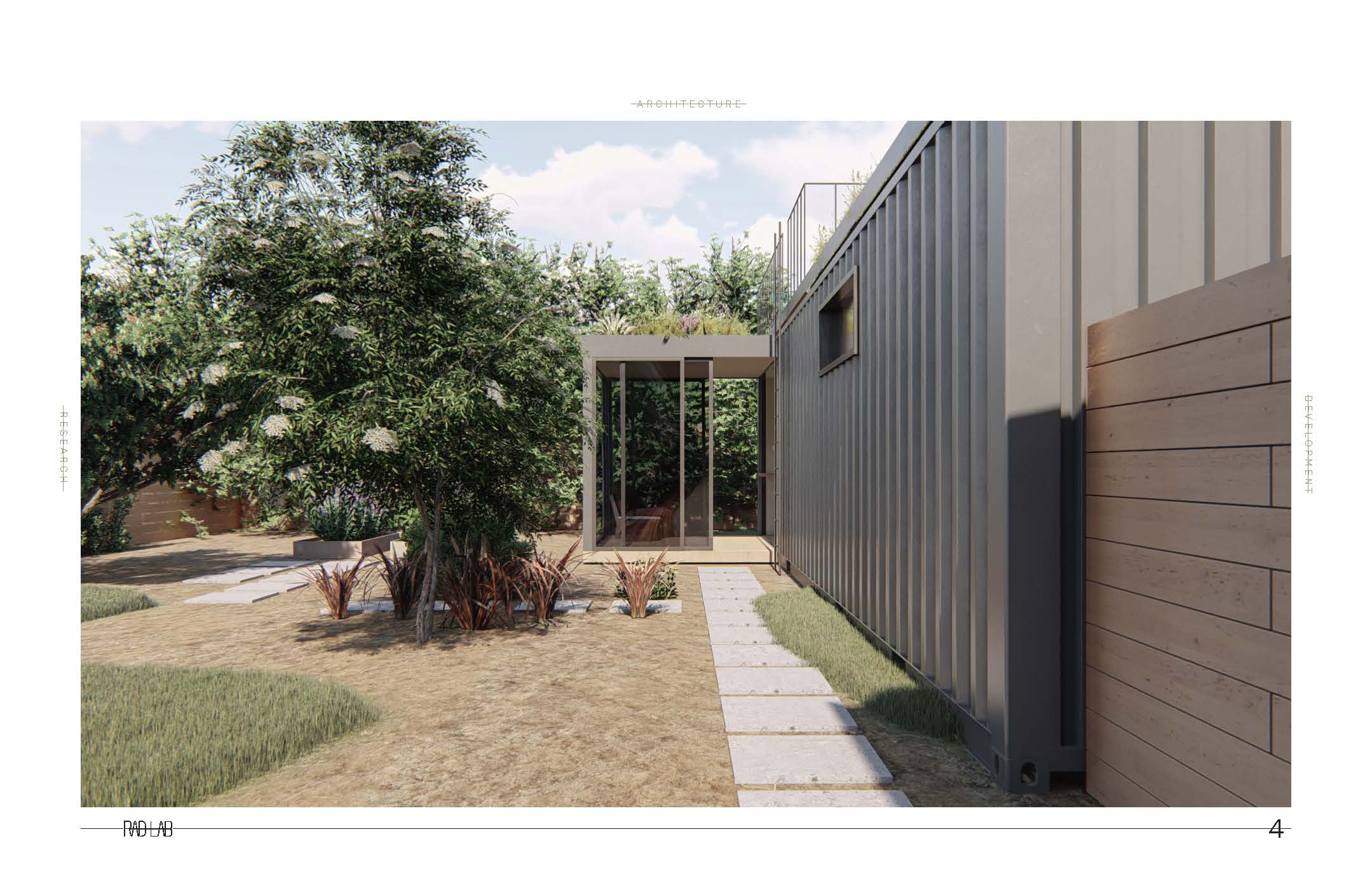
View looking from east to west (east side being where our house is)
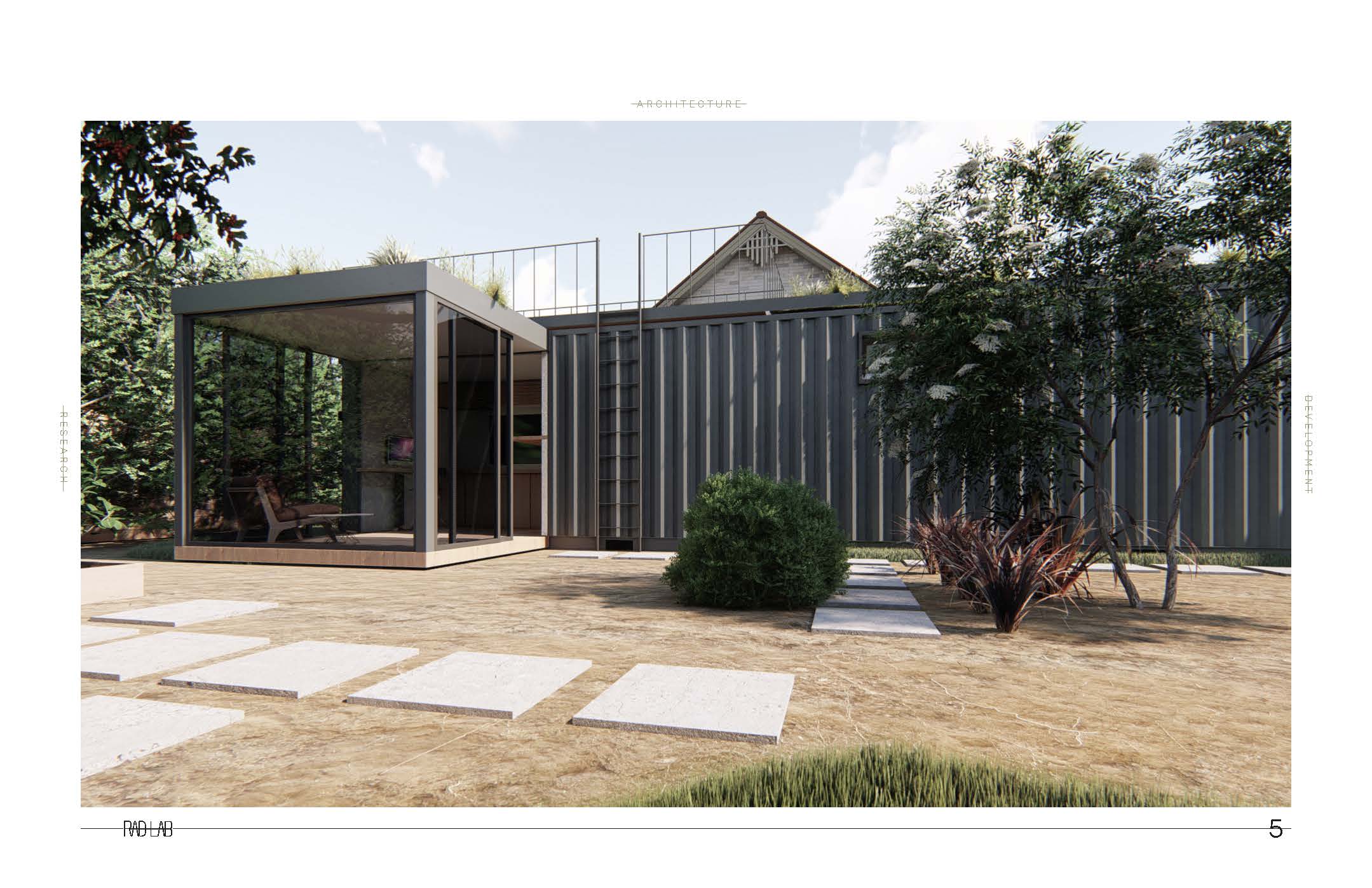
View looking north from yard into office space
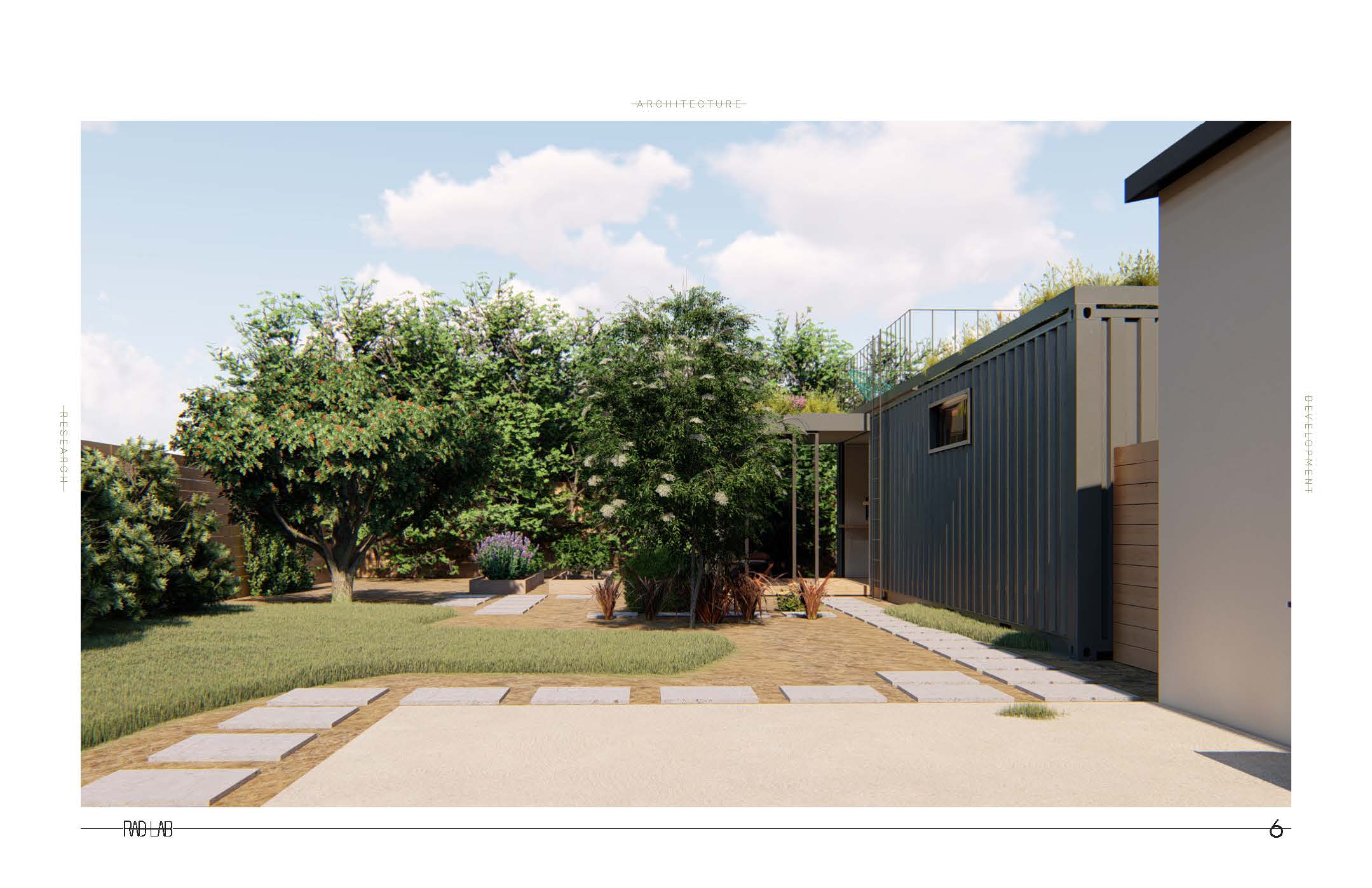
View looking from east to west
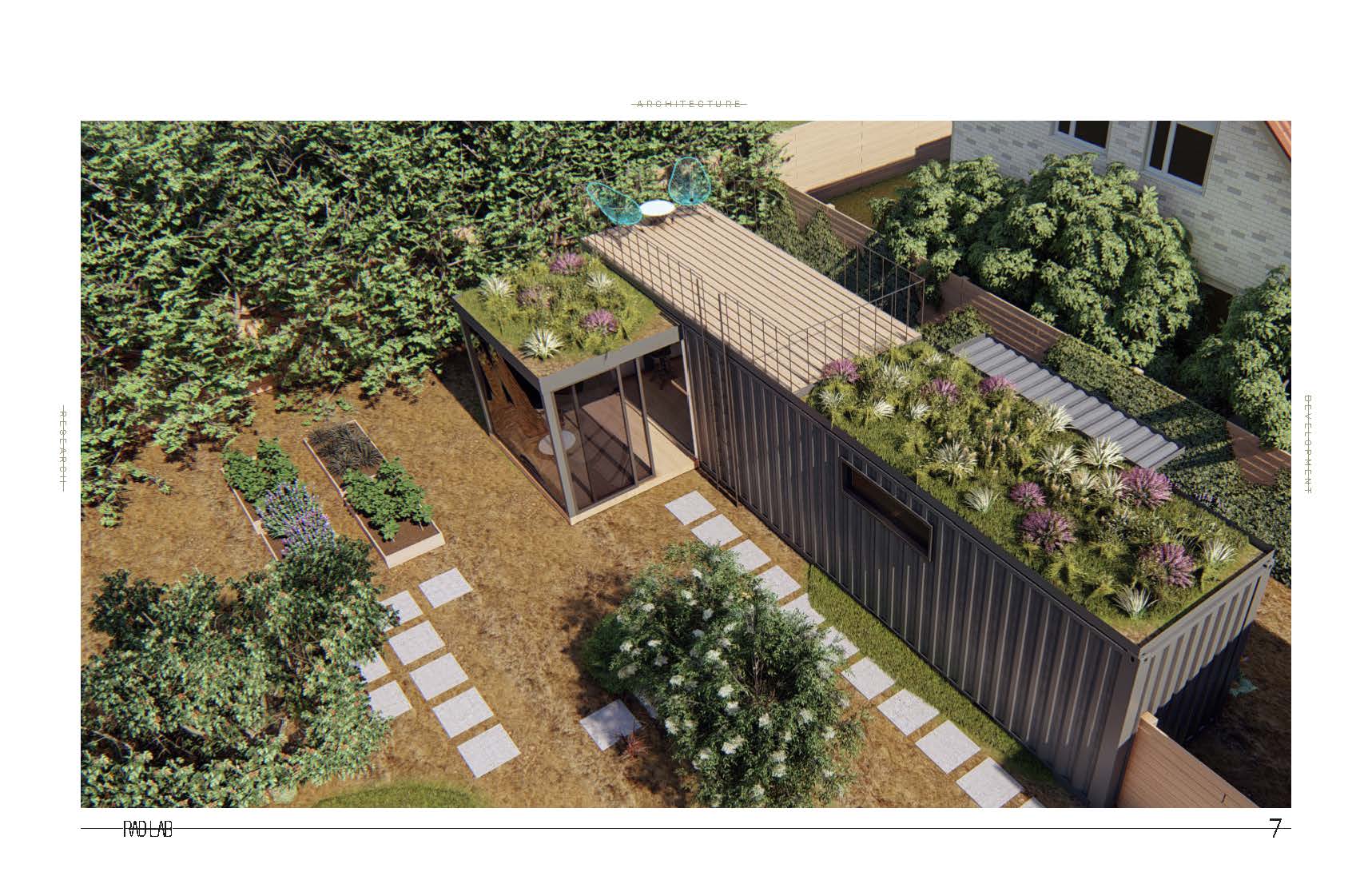
Overhead view, office at left, rooftop deck and green roofs
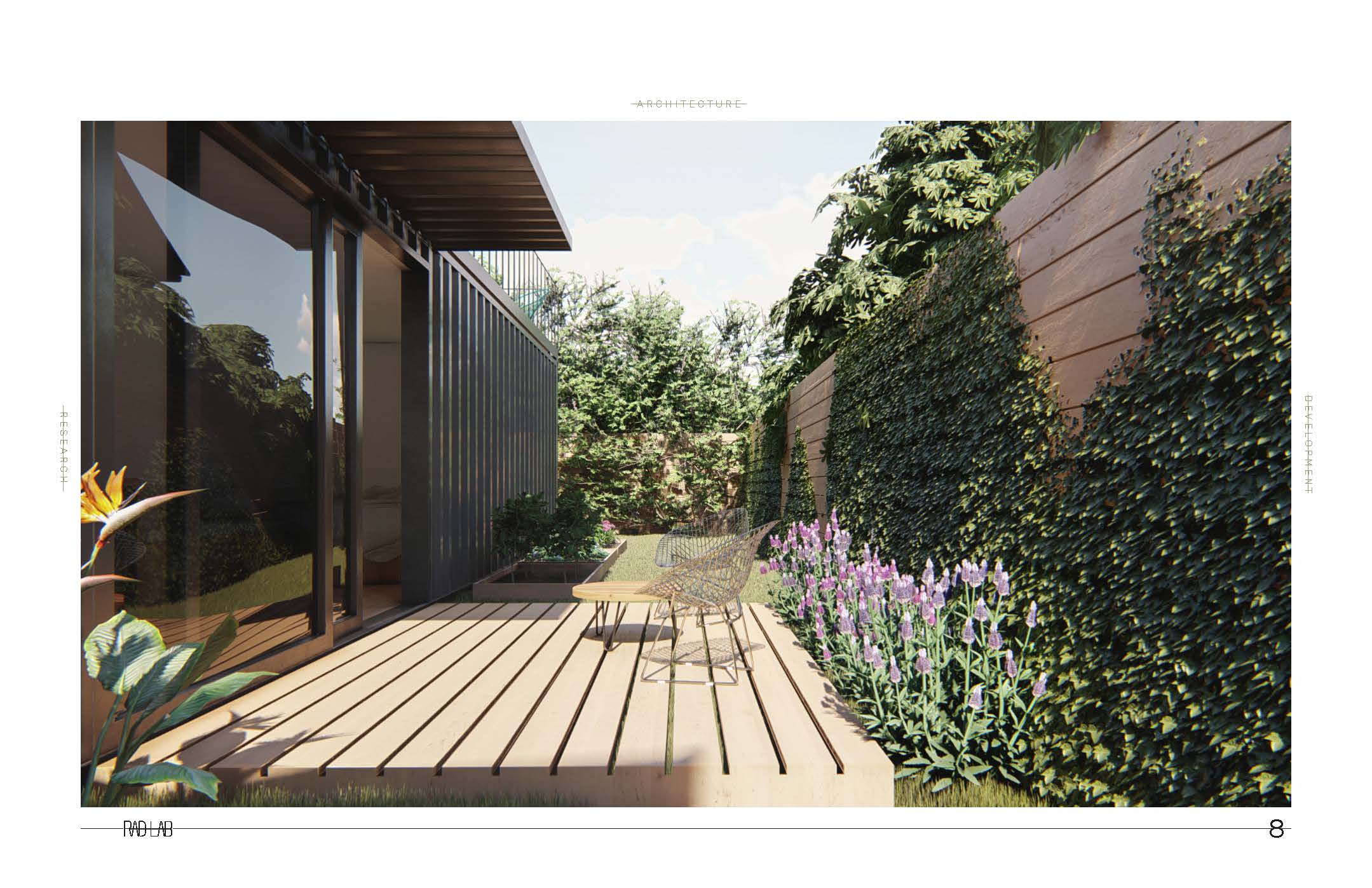
View on north side of property looking into guest house
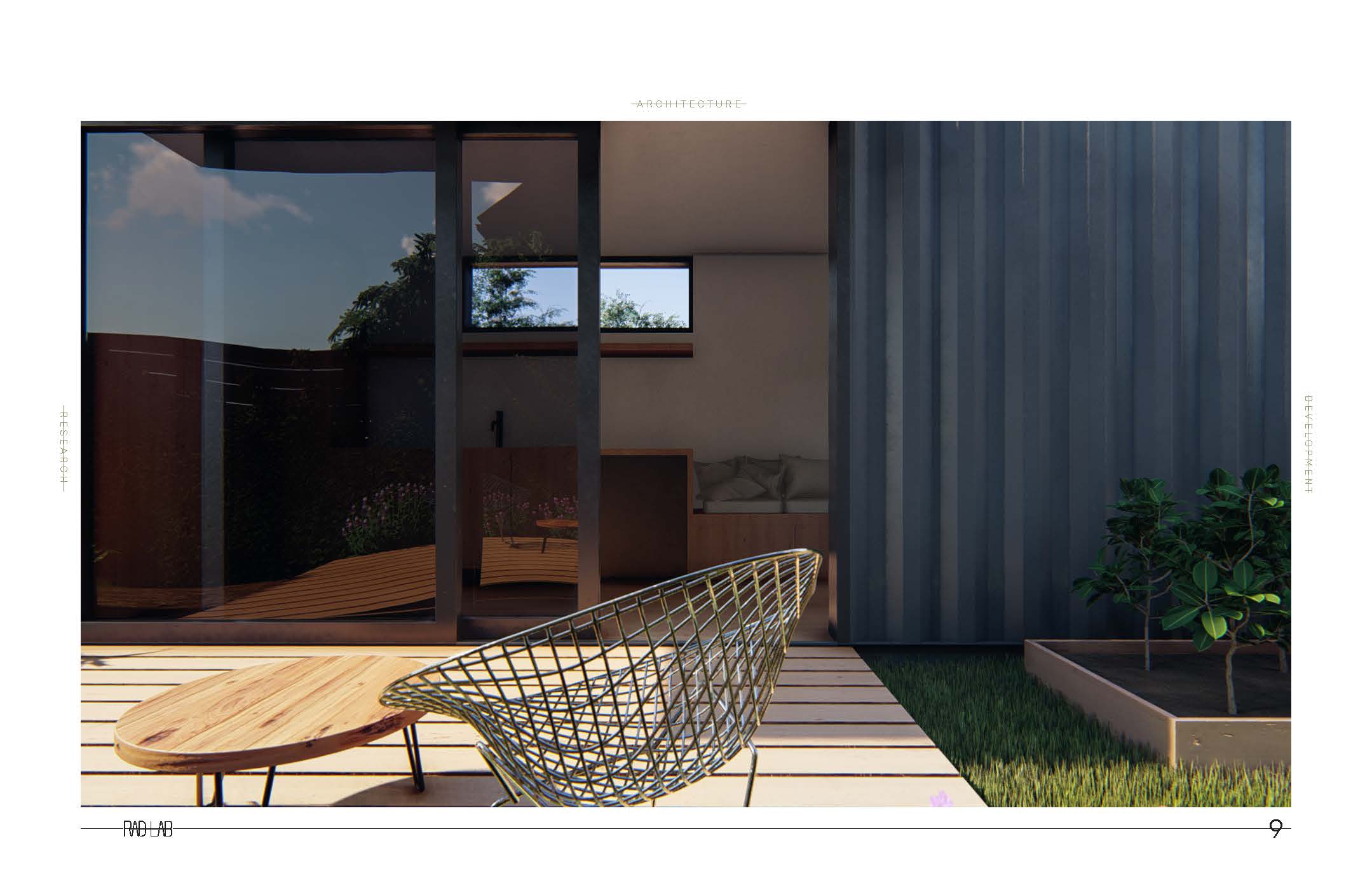
View on north side of property looking into guest house
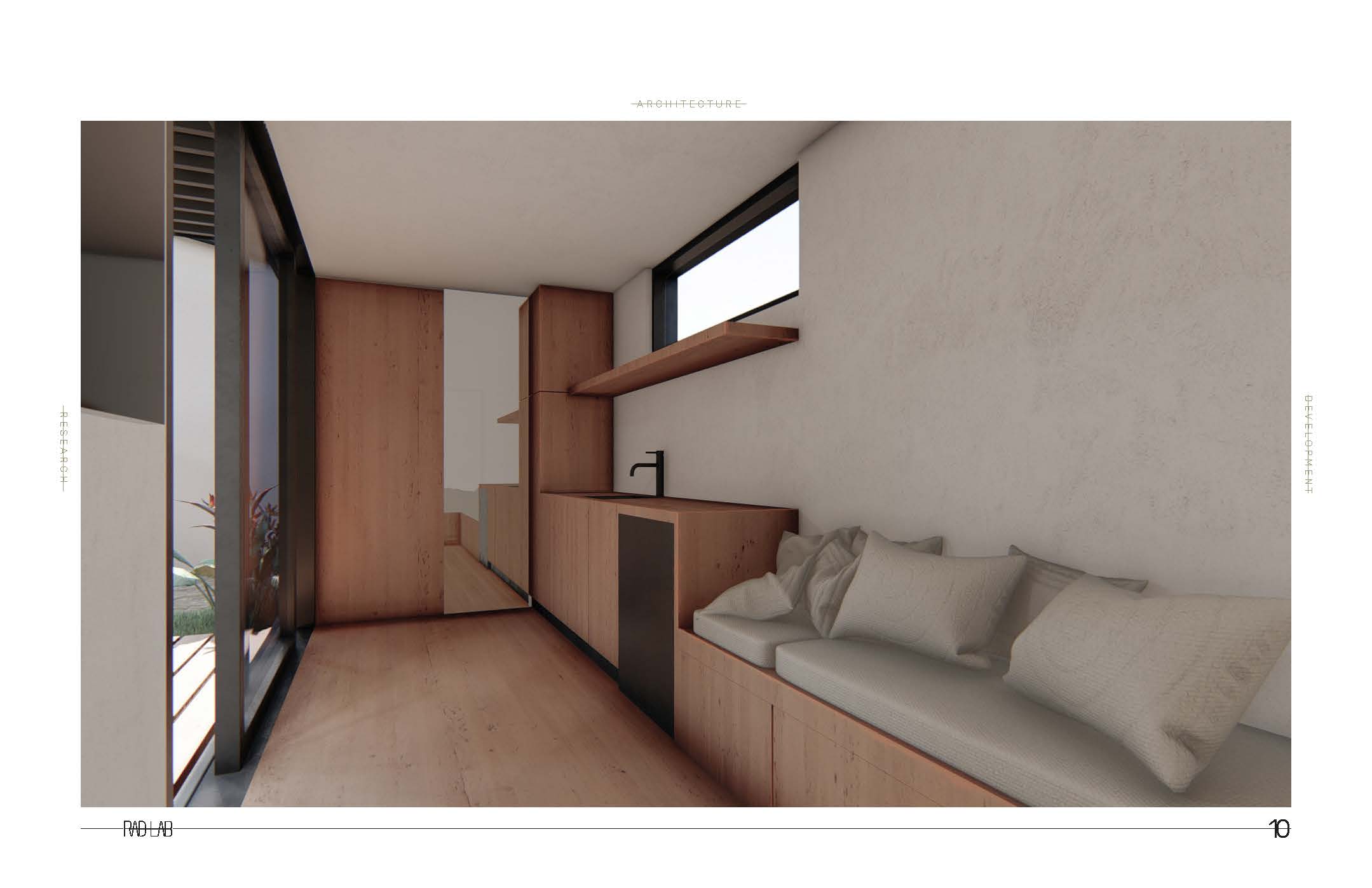
Guest house kitchen
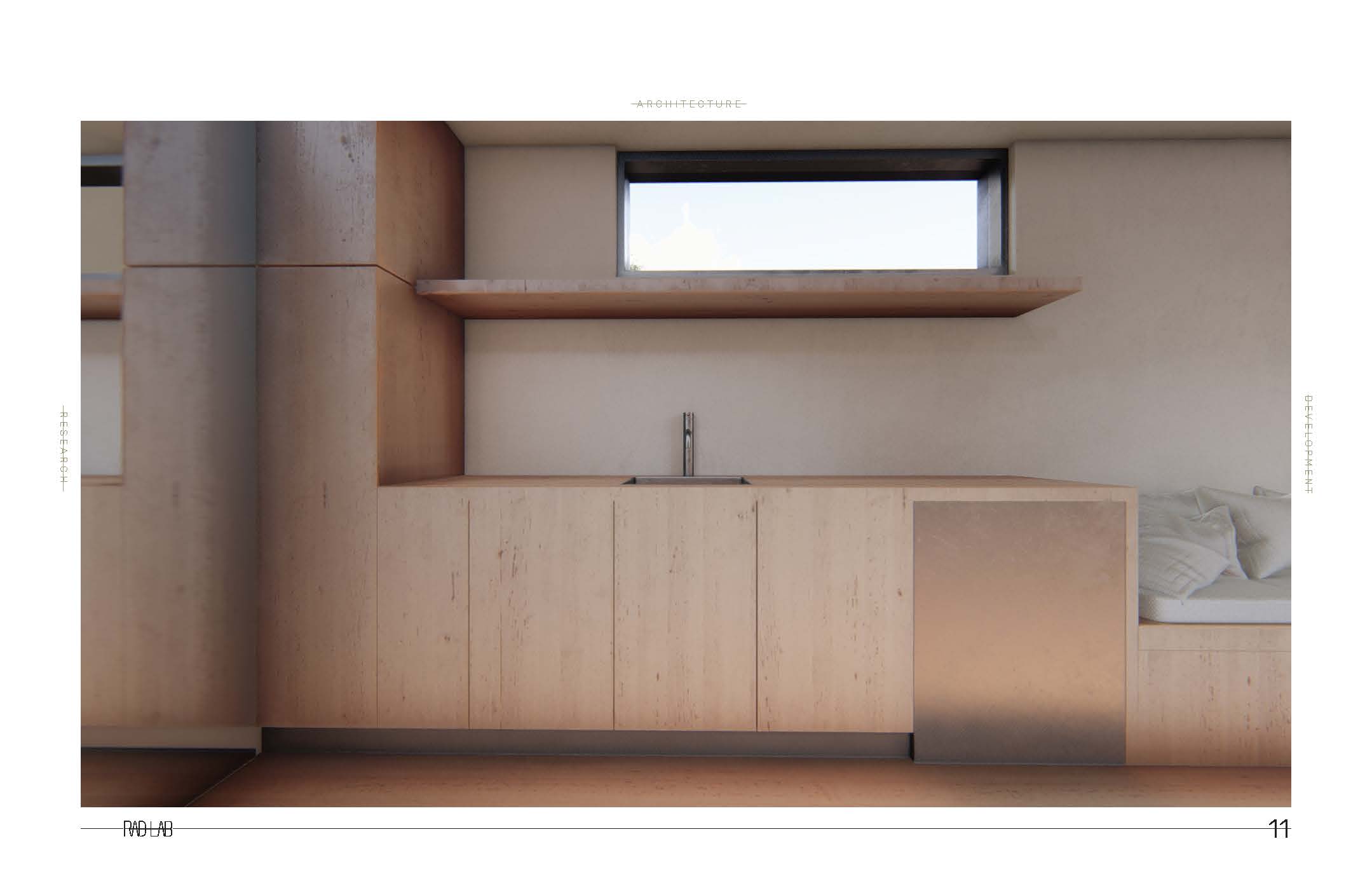
Guest house kitchen
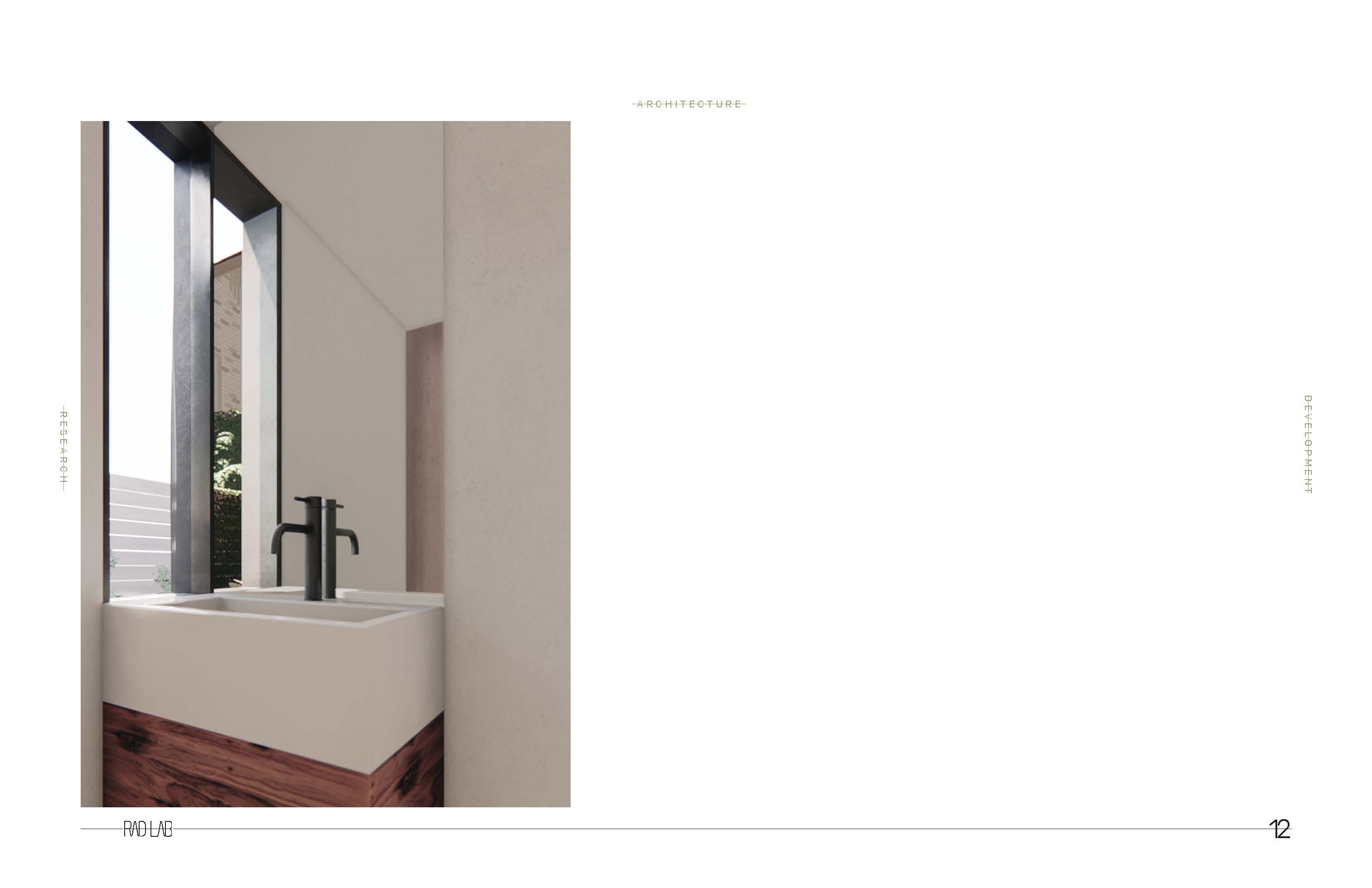
Guest house bathroom
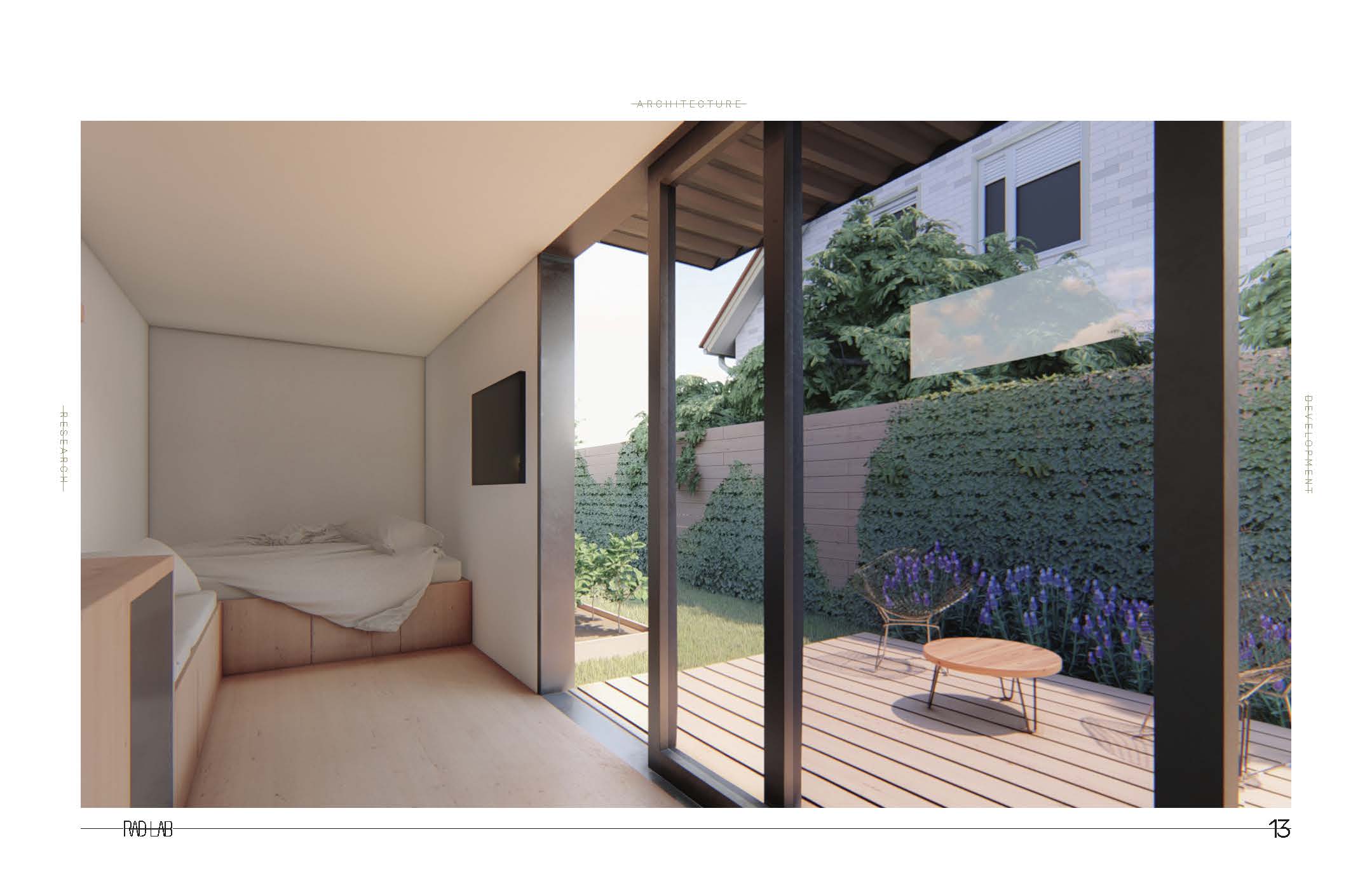
Guest house main living area and studio bedroom
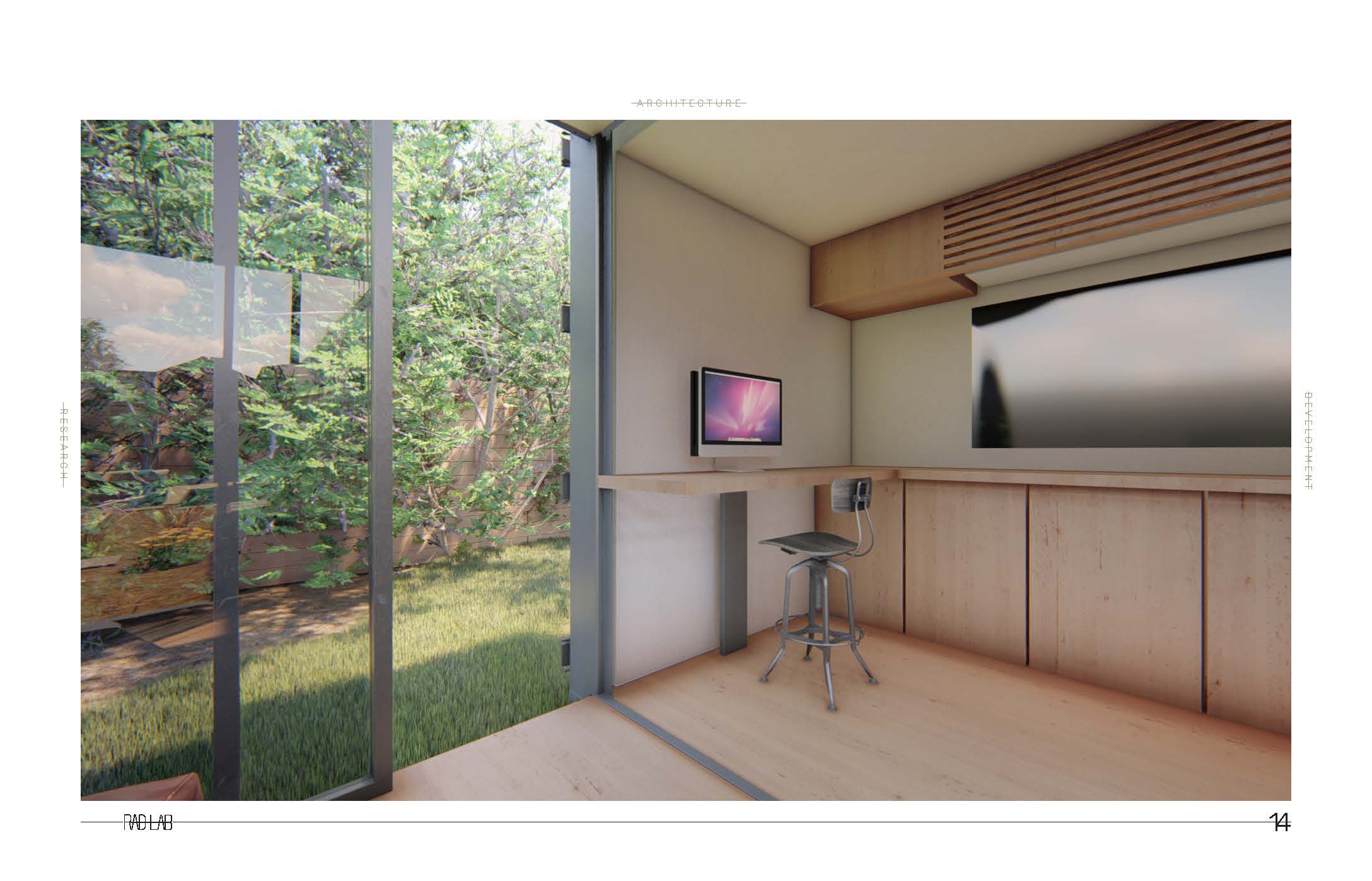
Office
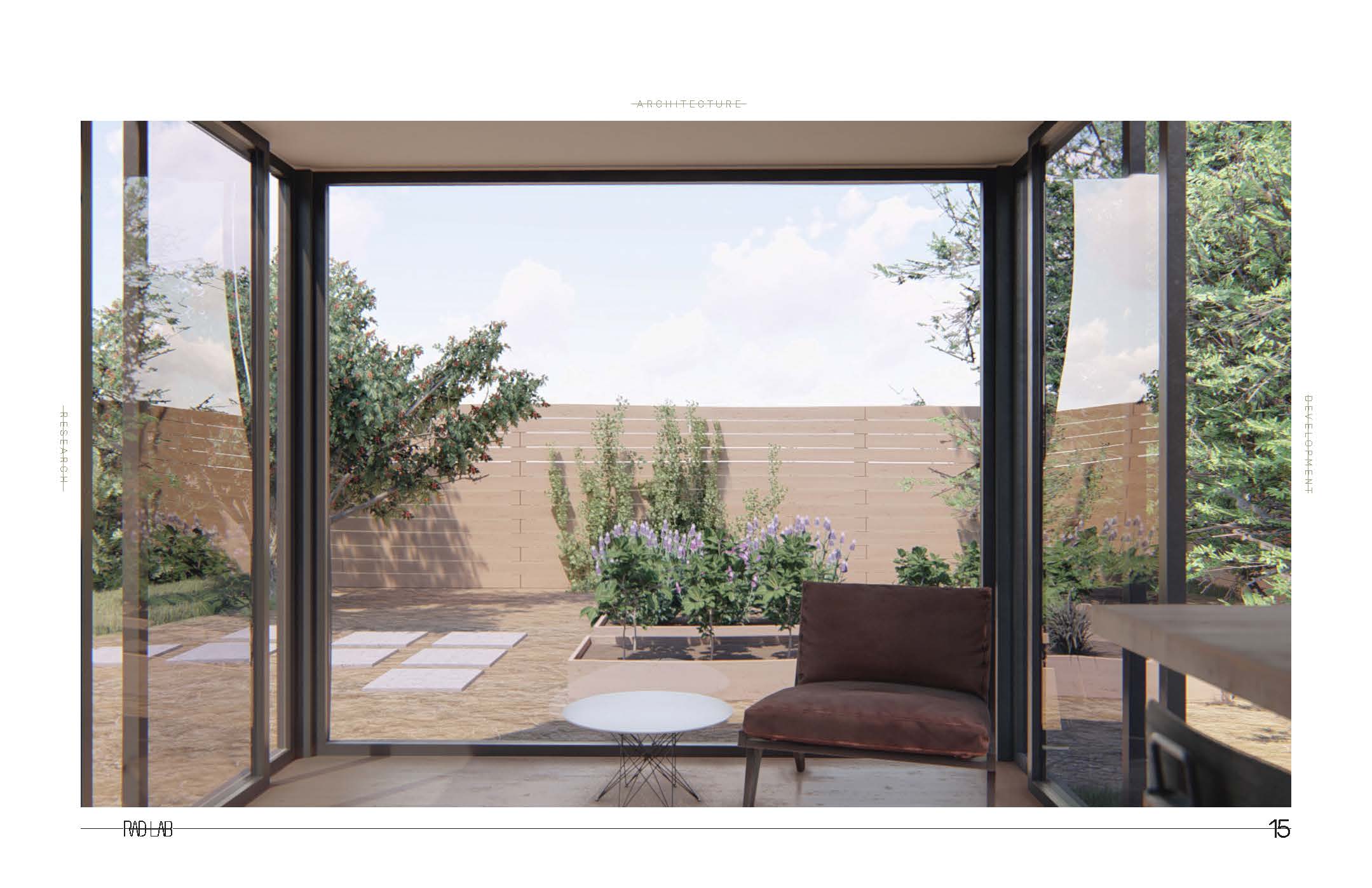
Office looking south
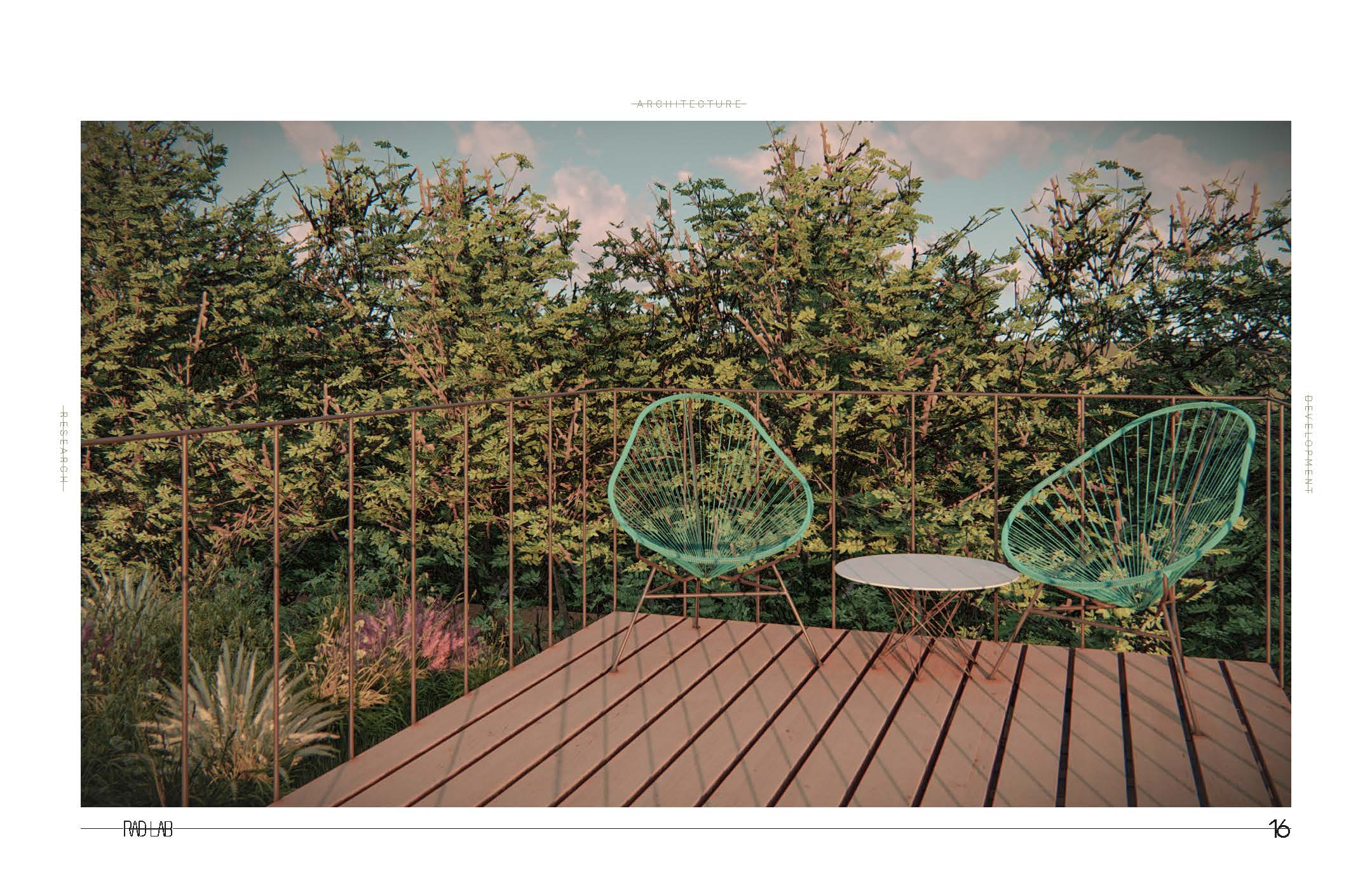
Rooftop deck
Next steps, construction docs, permitting, and site prep!

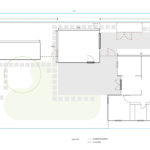
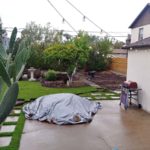
Comment