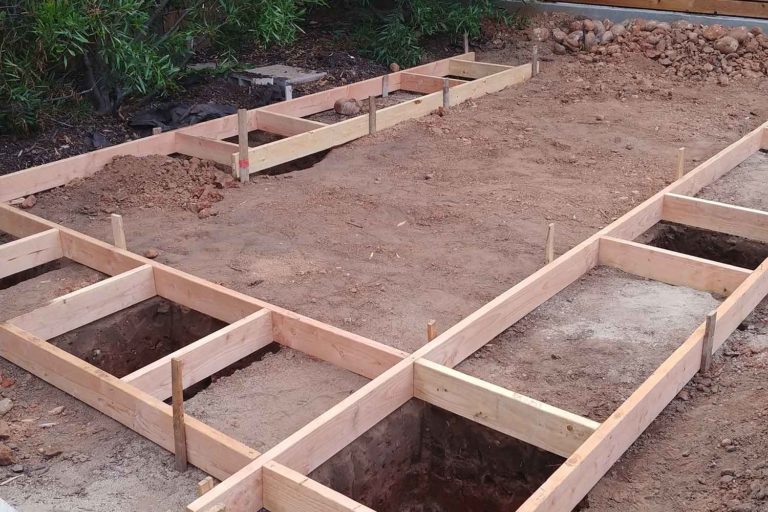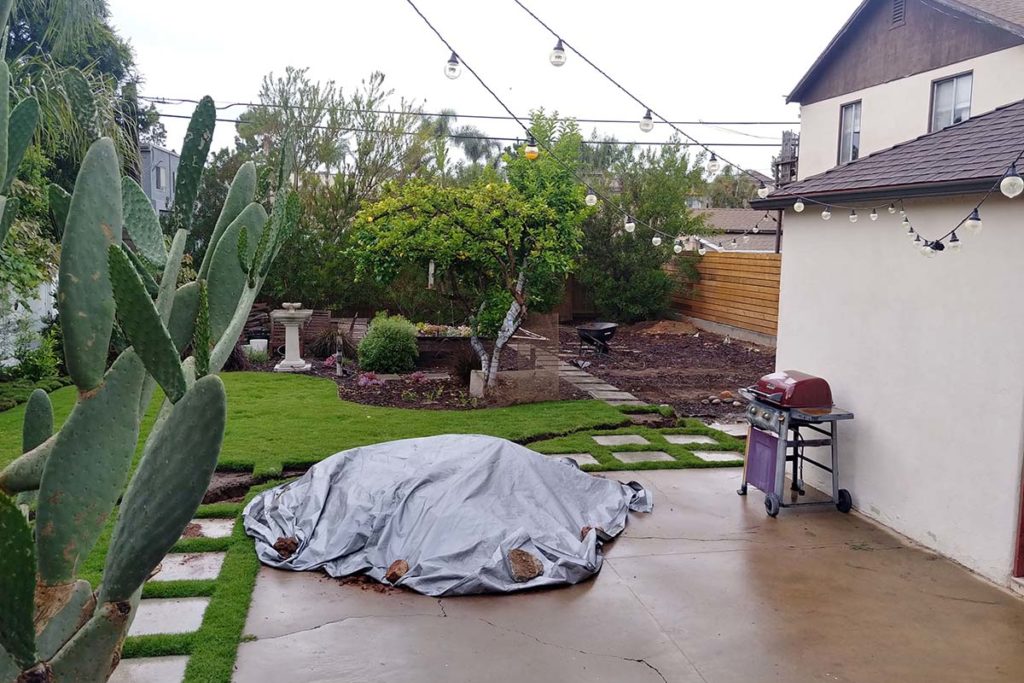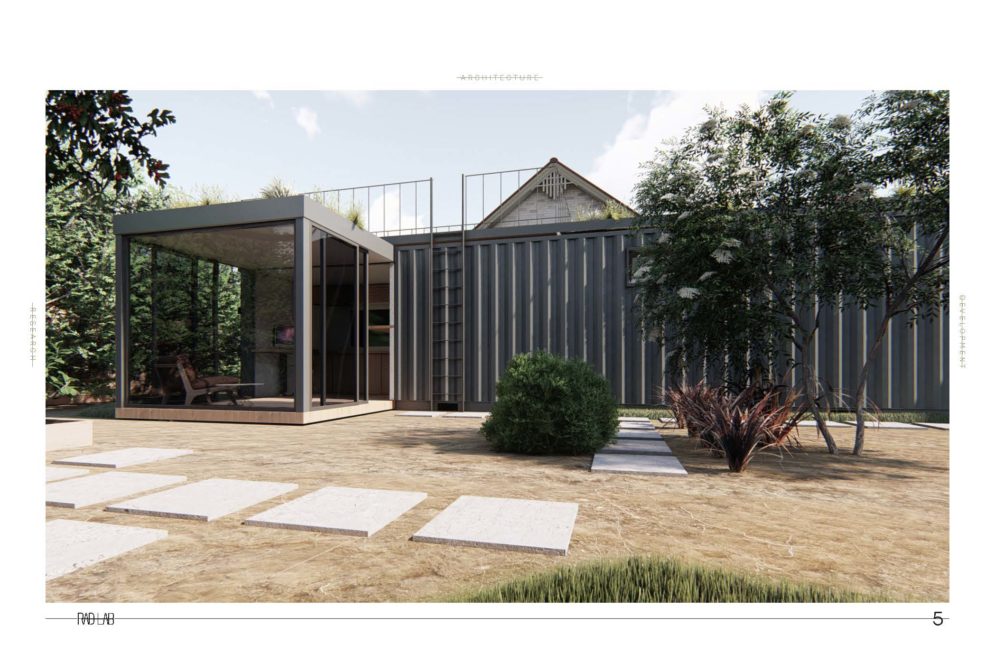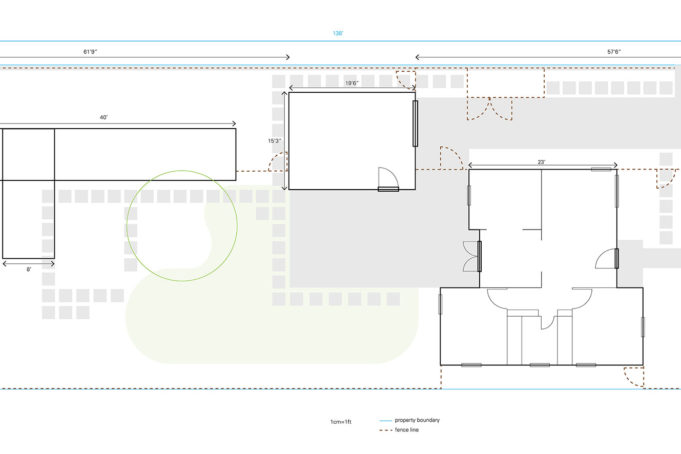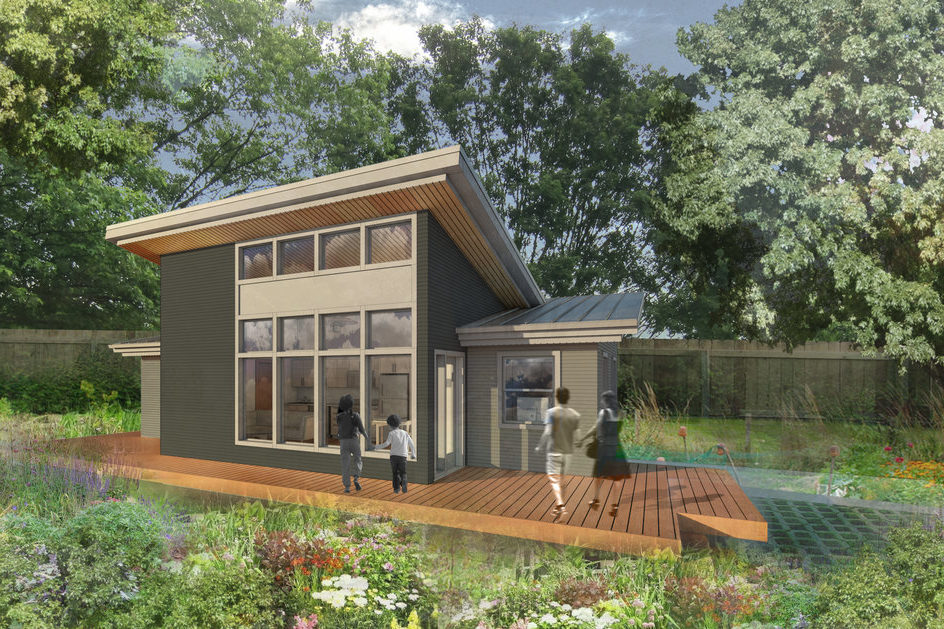Site Work + Inspections
It’s been one month since my last update when we started on the site work. Since then, the water, electric, and sewer lines have been placed in the trench from their connection points at the front of the property to the connection points where the unit will hook in. The trench and water and sewer […]
